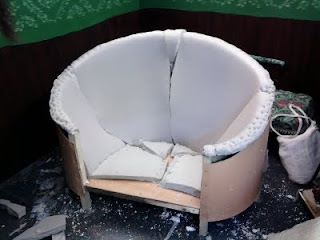Today was the last day before the photoshoot. Every one had little jobs that needed to be complete myself, Jenny and Ryhan polished all the metal and bronze knick-knacks using a combination of metal polish and wire wool, depending on which worked the  best. The curtains made by Lauren were hung in the Drawing room and Study. Mirrors, pictures, skull heads and lights were hung/ attached to the walls in the right places.
best. The curtains made by Lauren were hung in the Drawing room and Study. Mirrors, pictures, skull heads and lights were hung/ attached to the walls in the right places.





 best. The curtains made by Lauren were hung in the Drawing room and Study. Mirrors, pictures, skull heads and lights were hung/ attached to the walls in the right places.
best. The curtains made by Lauren were hung in the Drawing room and Study. Mirrors, pictures, skull heads and lights were hung/ attached to the walls in the right places.




As candles were being displayed in the Drawing Room and Study which needed to look like they had been used, myself and Jenny melted wax a dripped it over the top of the candle to look like it had been lit for a while, we did this with all the candles. To get the candles to stand in the candelabras we had to melt a small amout of wax into the bottom and place the candle in before the wax hardened. We also burnt some of the candles to make them look smaller than others.



The next job was to lay the flooring. Myself,Rhyan and Steph did this with help from Simon. Callum had already varnished some of the flooring so it was a case of laying it. Under the panneling was gap big enough to fit a plywood underneath, in some places this was not the case, so the wall had to be slightly lifted by a crow bar and then put back done once plywood had been slipped underneath. 2 pieces of plywood fitted the width of the room, although a small amount needed to be cut off to get a perfect fit. The plywood also needed to be cut so it fitted around the doors.



The next job was to lay the flooring. Myself,Rhyan and Steph did this with help from Simon. Callum had already varnished some of the flooring so it was a case of laying it. Under the panneling was gap big enough to fit a plywood underneath, in some places this was not the case, so the wall had to be slightly lifted by a crow bar and then put back done once plywood had been slipped underneath. 2 pieces of plywood fitted the width of the room, although a small amount needed to be cut off to get a perfect fit. The plywood also needed to be cut so it fitted around the doors.
More plywood was needed than had been stained, unfortunatley there was not enough stain to cover the remaining boards. Myself and Rhyan went to Wickes to get more, while other members of the group continued with hanging pictures. Rhyan,Sarah, myself and Steph stained the last remaining boards and left them to dry over night.
Before we left we fire retarded all the furniture and curtains.
This was our last day before filming/ photographs being taken.
Although there wasnt much left to do, they all nedd to be done probably and thought about carefully this being the time consuming part.
First of all we started by hanging the curtains, we did this by stapling the top of the curtans to the top of the windows. We still needed to give the illusion that the walls/windows are taller than they actually are, so we had to hang the curtains in specific way to achieve this. By having a curve in the curtain and not having the curtain over the whole window, we managed to achieve this.





































